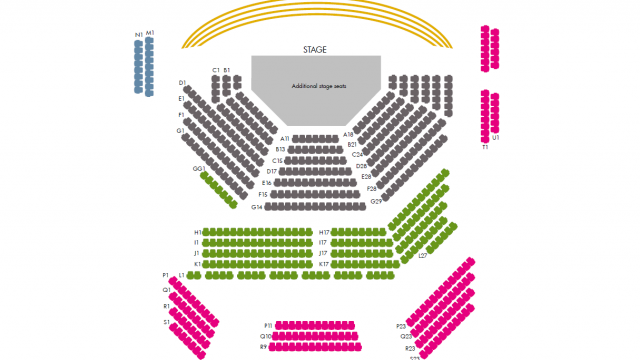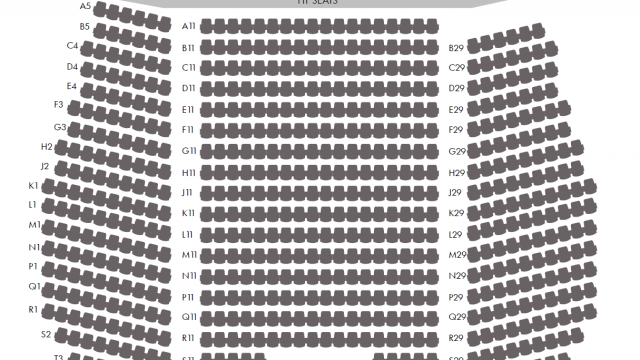Seating Plans
RNCM Concert Hall
The Concert Hall has been completely refurbished with additional seating capacity, air conditioning, new interior and an updated technical fit out. The Concert Hall main auditorium doors are accessible step-free, the Concert Hall Balcony and Oglesby Balcony are accessed by stairs only. There are two small steps between each row of seats in the Concert Hall main auditorium, supported by handrails, with flat (step-free) access to Row A (Lower Hall 2) and Row GG (Upper Hall) only. Visit our Access page for full details.
Download a pdf of the RNCM Concert Hall seating plan
RNCM Theatre
The RNCM Theatre boasts one of the largest black box stages in Manchester with ample wing space, orchestra pit, lighting box area and space for a sound desk in addition to the seated capacity. Along with these features, it also benefits from the newly refurbished backstage area including access to all the new dressing room spaces, technical equipment and loading area. Inside the Theatre, Row T (seats 1-10 and 29-36) is step-free. Wheelchair spaces are found in the centre block, Row S (seats 11-14 and 25-28). Visit our Access page for full details.
Download a pdf of the RNCM Theatre seating plan



